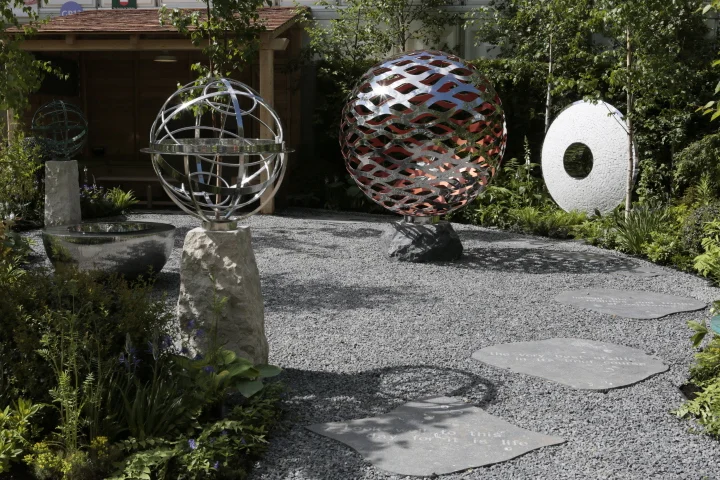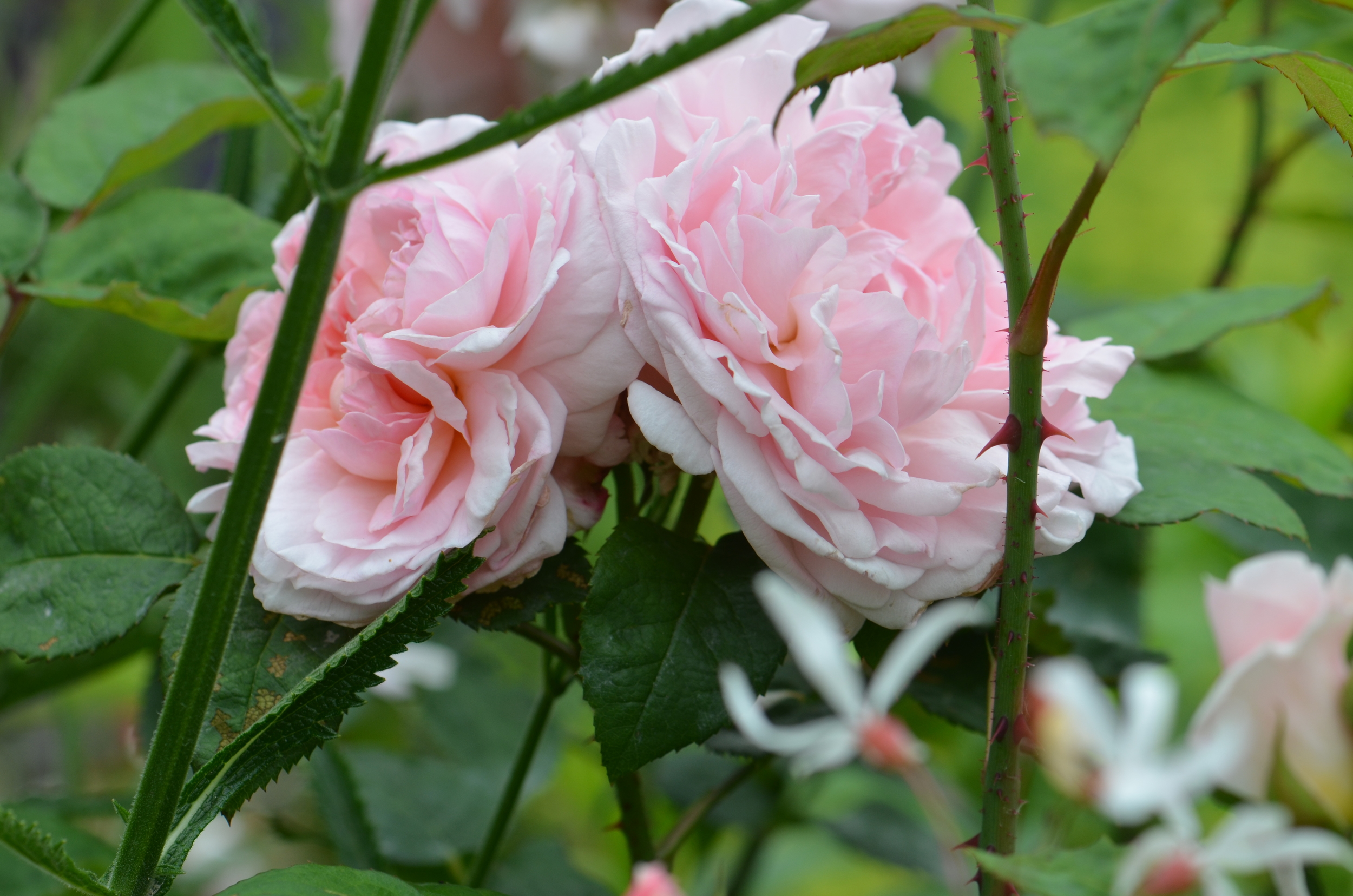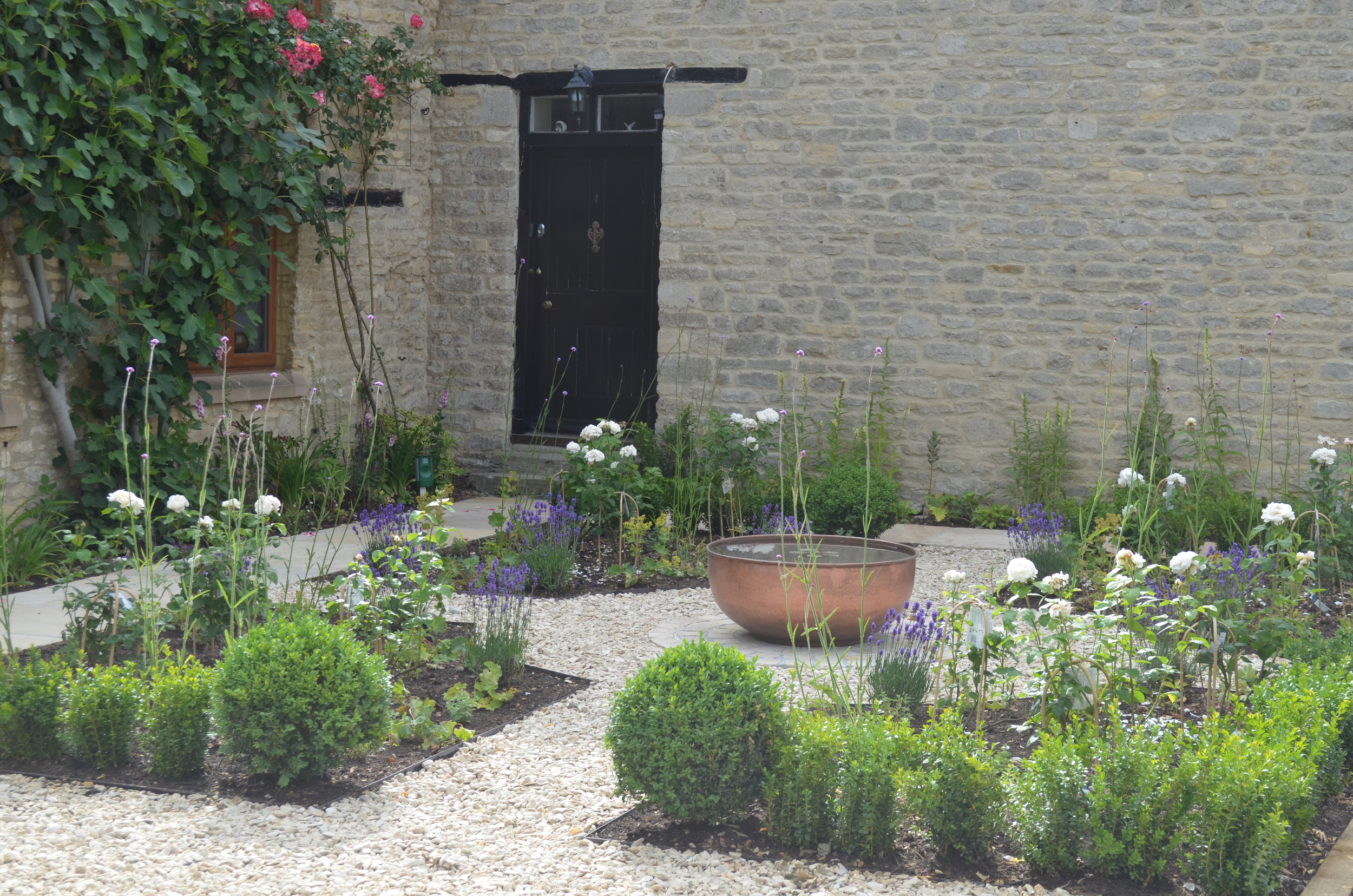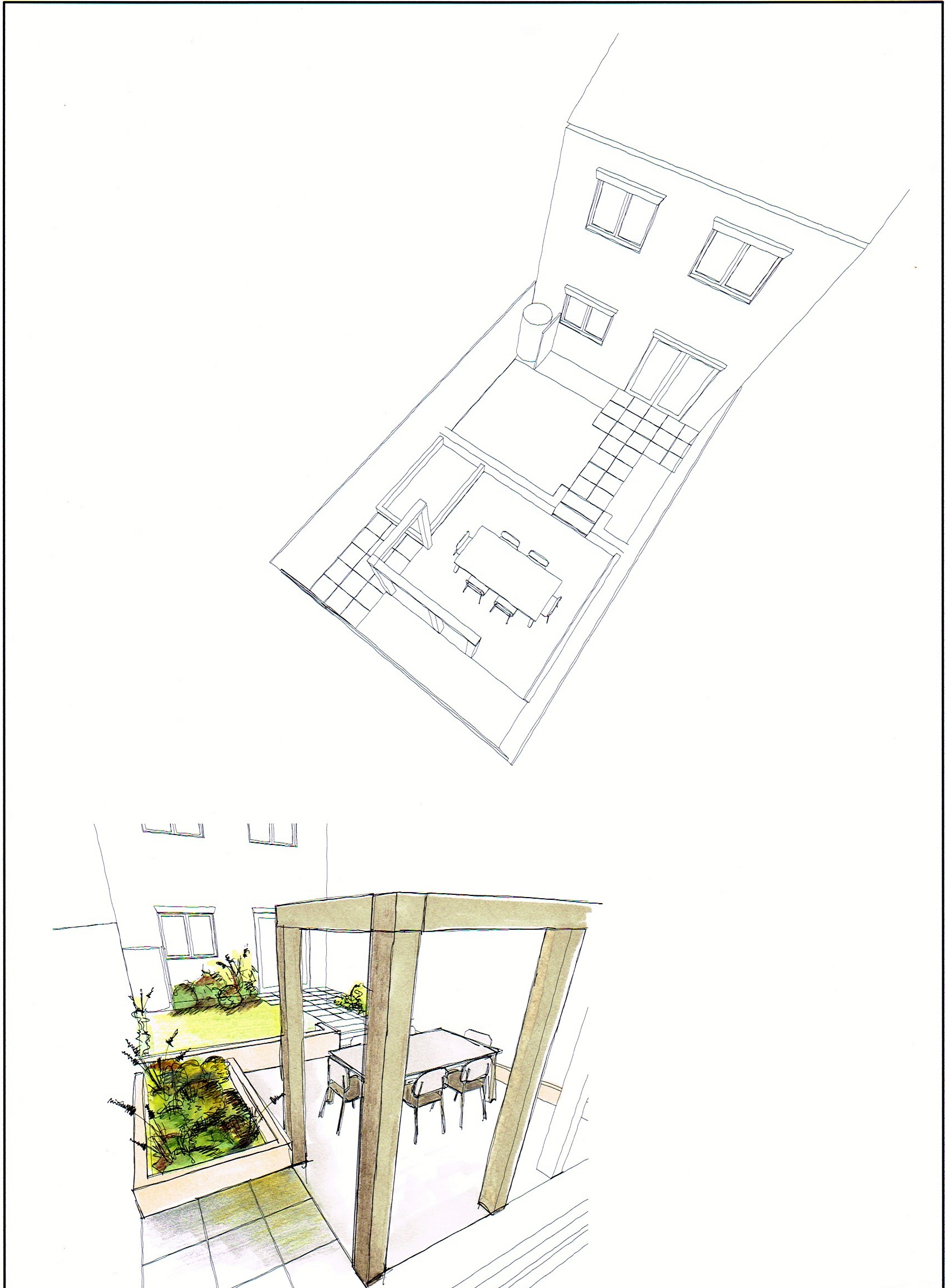Garden and landscape design portfolio
RHS Chelsea Flower Show 2015: David Harber sculpture garden
CONCEPT - In 2015 I was privileged to work on designing David Harber's sculpture garden at Chelsea for the third year running. The concept this time was to create a natural woodland glade to serve as a spectacular backdrop for his new orb-like metal sculpture, the Filium. The garden used light, water and reflections to create that element of surprise with just a touch of magic. We were delighted to receive the coveted Five Star Award again for trade stands - a fantastic reward for the team for all the hard work that was put into making the garden look spectacular.
RHS Chelsea Flower Show 2014: David Harber sculpture garden
CONCEPT - We were fortunate enough to be commissioned for the second year running to design the Sculpture Garden on Main Avenue for David Harber Ltd. The design concept was that of an inner and outer courtyard, shown with a change of levels, materials and different plantings styles. This was based on a simple green theme of hedging and grass for the inner area, while the outer section was based on a woodland theme with a palette of pinks, yellows and white. One of the key requirements for the garden was to allow the public access in and out of the garden, allowing time to stop and see the sculptures. Around 12 sculptures were designed into the garden space including two water features with reflective pool. A pergola for shelter, with bench seating for the storage of brochures, was positioned in the corner to give easy access.
Garden on the riverbank
CONCEPT - A beautifully positioned garden on the banks of a river. The existing decking was rotten and needed to be replaced as well as a new terrace being required. The areas was re-designed to stretch across the back of the house unifying the area, surrounded by planting to soften it and spill over into the banks of the river. Planting needed to be shade-tolerant, with white and lemon coloured plants to brighten the darker areas. Raised beds were created near to the house from sleepers, giving structure and height for shade planting.
A garden with two entertaining spaces
CONCEPT - The brief for the garden was to design two distinct areas for entertaining; one for dining, the other for relaxing, with more casual seating, including a BBQ and a firepit for chilly evenings. Two steps lead down to the sunken terrace with a gravel surface around the firepit . An arbour surrounds the two entertaining areas to give a feeling of privacy and to screen next door's building. Four raised beds are filled with strawberries, herbs and favourite vegetables. Raspberries are to be grown against the wall, with fruit trees planted and fan-trained as a screen. A gravel area with a bench beneath the tree gives additional seating when working in the vegetable section.
A new build house with far-reaching views
CONCEPT - For this new build house, which has far-reaching views towards Oxford, the brief was to design a garden for entertaining. It had to incorporate a cedar hot-tub, a kitchen area with built-in charcoal BBQ and pizza oven. Large decked areas with steps up to the hot-tub were created with non-slip Millboard decking set with outdoor sofas and fire pit. Slatted horizontal cedar was used for privacy screening around the hot tub with a low maintenance planting design based on grasses, hedging and perennials.
RHS Chelsea Flower Show 2013: David Harber sculpture garden
CONCEPT – The brief was to design a garden to showcase twelve sculptures from the collection. The garden was designed to allow easy access on and off the garden, giving a good route of flow for visitors. The largest sculpture was positioned to give maximum impact from Main Avenue, and allow space for it to be rotated to show the different materials on each side. A pavilion was designed using similar materials to tie in with those used for the sculptures and to provide shelter from bad weather. The boundary walls provided an effective backdrop, with large trees to detract from the huge pavilion behind.
The garden was designed by Ridley Dunstall Naybour.
Contemporary water feature and lily pond
CONCEPT – The brief was to reclaim the garden for adults now that the children have grown up. The garden is divided into three different areas: The woodland garden is positioned beyond the French doors, where paths lead down through woodland planting to a circular natural pond filled with water lilies. A stone and gravel path leads around the pond through a gap in the hedge onto the large terrace over looking the contemporary water feature with a long narrow pool and sculpture. Large yew balls are planted with similarly shaped plants. The lawn is reached via one of three ways with hedges and trees screening the parking area and garages.
A new house in the Cotswolds
CONCEPT – The brief was to create a family garden for young children. To utilise an underused space in the front garden, creating a peaceful sitting area with a large stone water bowl planted with water lilies and simple block planting of grasses, perennials and bulbs with low Box hedging. The rear garden houses a sunken trampoline with screening of a horizontal cedar trellis. A contemporary gravel courtyard with architectural planting of Box balls, Yew columns and Acer underplanted with Scleranthus.
Steeply sloping garden with decked terraces
CONCEPT – A very steep bank in close proximity to the house made it necessary to create an area on two different levels; these were decked to give a dining terrace and sunbathing area. A pergola with retractable blinds gives control over the amount of sunlight; a raised pond with water chutes was integrated into the design to be viewed from inside the garden room. A wide gravel pathway then leads through to the sunken garden with a collection of the owner's pots and some new cottage planting.
The tiniest courtyard in Gloucestershire
CONCEPT - Two options were presented for the design of this town courtyard. Both make a feature of the very high stone walls, with interesting climbing plants supported on either an architectural laser-cut metal trellis or a more discreet wiring system. Design 1 – the sloping pillar is disguised by cladding in Cotswold stone to match the wall, to divert attention from this, a focal point is built next to it creating a small ‘table’ on which is either a water bowl with gently bubbling fountain or a sculpture. Design 2 - the buttress is repaired and the focal point is created in the corner of the garden with either a specimen shrub or large urn. In both designs, the main surface of the courtyard is the local pea-shingle with reclaimed York flagstones inset near to the doorways to avoid gravel being walked into the house. LED lighting with directional spotlights in bronze is subtle and extends the use of the garden.
A new front garden in Oxfordshire
CONCEPT – An old front wall gradually disintegrated which created the impetus for a new front garden for this old thatched stone cottage. A design to suit the age of the house was chosen, with low Box hedges creating the outlines shapes which will give definition even in winter. Infill planting is of white Roses and Lavenders, along with other scented perennials. A new Rose arch of rusted metal will be planted with scented climbing Jasmine. A large copper bowl is the new central point in the garden.
Kitchen vegetable garden
CONCEPT – to integrate the walled garden with the more natural wooded area behind. A series of paths and focal points are designed to draw you through one of two breaks in the wall to the kitchen garden with raised vegetable beds and fruit trees. A new terrace covered by a pergola, to give shaded light and screen neighbouring houses, provided space for large family lunches while the second seating area with benches makes the most of the evening sun.
The Barn Garden
CONCEPT – A new barn conversion left the garden a sea of mud, so a new design was called for. The inspiration for the owner was a garden seen at Chelsea several years before, based on a planting scheme of purples, blues, whites, lilacs and pinks. The infrastructure was built first with a drystone wall of Cotswold stone, new built around the perimeter to create a walled garden; a series of steps was built to lead down into the garden from the barn which was considerably higher than the garden level. The garden was designed to use a variety of differerent materials for the surfaces including concrete and reclaimed Cotswold stone. A water tank from galvanised metal is used to grow water lilies, visible from both inside and out. Reclaimed railway sleepers have been used to construct raised vegetable beds and a greenhouse will be built in the corner of the garden in the final phase. New trees have been planted to begin screening from close-by properties – using Magnolia grandiflora and Amelanchier lamarkii.
Small new build house
CONCEPT – The original garden sloped so badly it was impossible to have a table and chairs in the garden to eat from. By building a retailing wall across the space, two different areas were created of different heights, one with a small lawn and the lower one as a gravelled terrace for dining. A pergola around the terrace gives the feeling of privacy from other houses overlooking this space. Materials were kept to a limited pallette to tie in with those used for the house as the garden was small. Planting was designed using simple calm colours with shades of purple with green and white.




































































































